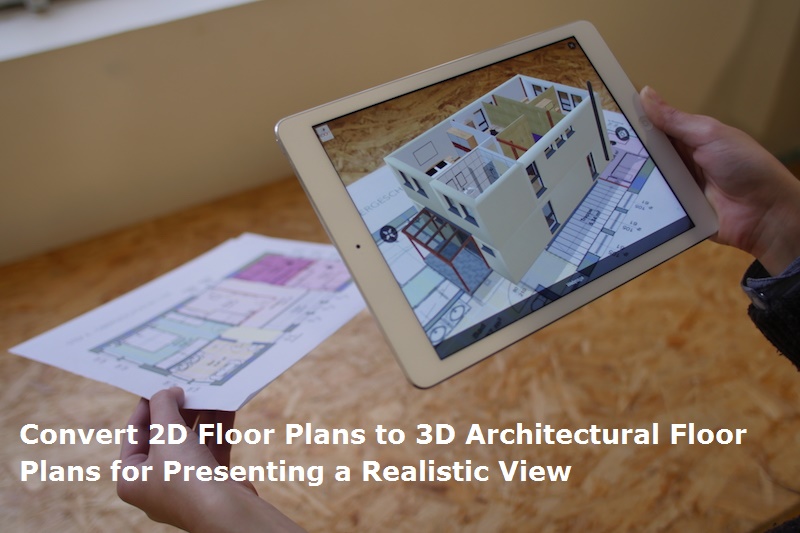Technology is advancing rapidly and its adoption by diverse industries does not come to us as a surprise. Information technology has always been early adopters of new technology. However, it seems that this dominancy has some competition now. Real estate is utilizing new technologies to explore new possibilities.
3D architectural floor plans is one such advancement has that revolutionized the real estate domain. 3D architecture CAD drawings are preferred by builders, let’s know why:
Need and Demand of 3D Architectural Floor Plans: Why to Choose 3D CAD Drawings?
Gone are the days when builders were satisfied with 2D architectural drawings. When 3D floor plans of the architecture is possible, why to settle in with 2D ones?
Be it any industry, if you fail to comply with the changing trends in technology, your business is bound to suffer loss. Same is the case for real estate. Builders who use 3D architecture floor plans can get a better idea of the future project, which may go under construction in short time. On the other hand, those who stick to 2D architectural drawings may not be able to widen their vision or thought process and lag behind in terms of design.
Contact us to know detailed information on converting 2D Floor Plans to 3D Architectural Floor Plans for Presenting a Realistic View
Business Benefits of 3D Architectural Floor Plans: The Complete Process
Designers do not jump to developing 3D floor plans at once. The process starts with regular sketching of the proposed architecture. While many sketches are created, the one that perfectly matches the design requirements of builder is taken as the reference to proceed with 2D architectural drawings.
These projections further aid in the development of 3D architectural floor plans that provide real world view of the proposed project. Following are some business advantages that real estate builders reap by opting for 3D architecture drawing:
- Photorealistic 3D visualization puts forth a clear picture in front of stakeholders and investors. This enables real estate project builders to maintain complete transparency of project plan.
- Clear, precise and well-designed 3D architectural floor plans bring to light any structural or engineering mistake in the construction project, before it’s too late to mend it.
- When third party help is needed in middle of project, involving or explaining any other builder about your project is simple with 3D architecture drawings. Image speaks louder and clearer than words.
- Using 3D floor plans, experts can easily point out areas that need improvement in structure. It increases your scope of coming up with the best possible architecture as every component of engineering is crystal clear represented in form of 3D architecture drawings.
- Last but not the least, 3D architectural floor plans speed up the overall process of construction. When everything is clear from the 3D drawing, things can be arranged in advance well before starting the actual construction. This improves the efficiency of builders by understanding the aesthetics of design.
Consult a reputed firm like Falcon Online Services that takes pride in offering reliable 2D and 3D floor plan conversion services. Give your real estate business a technological advantage today!


 About Us
About Us
 Benefits
Benefits
 Outsourcing Process
Outsourcing Process
 Quality Outsourcing
Quality Outsourcing
 Software Developement
Software Developement
 Web Developement
Web Developement
 Mobile Applications
Mobile Applications
 Design Services
Design Services
 Digital Marketing
Digital Marketing
 Business Processes
Business Processes
 engineering Services
engineering Services
 Knowledge Services
Knowledge Services

