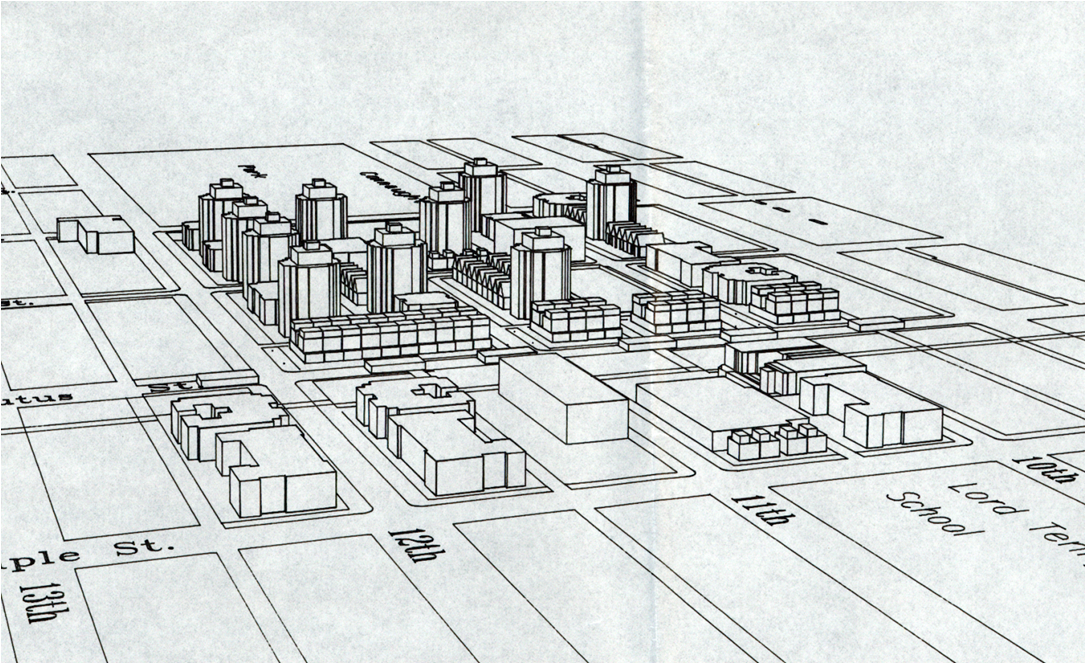2D CAD Drafting and 3D Structural Models: Enhancing Concept Visualization
CAD services has achieved new feats that aim to improvise work operations for smooth and hassle-free construction process. Introduction of CAD software and tools for 2D CAD drafting and building 3D structural models have redefined how engineers look upon the CAD project.
Let’s have a look at how these CAD services have taken concept visualization to an altogether new level:
2D CAD Drafting Services: Customized as Per Client’s Requirements
Computer Aided Drafting (CAD) is digital and most accurate form of creating an outline of your architectural project. 2D CAD drafting expert professionals understand your requirements and use same text, precision and scale standards. This enables them to prepare a corresponding 2D CAD drawing that perfectly represents client’s project.
Are you wondering what kind of 2D CAD drafting drawings are undertaken by these experts? Following is a list of 2D CAD drafting services offered by outsource companies:
- 2D CAD for developing floor plans.
- CAD is also prepared for detailed overview of specific sections and elevation
- Creating accurate CAD representation of rough sketches of project or important surveys
- 2D CAD drafting services are most significantly used for architectural engineering drawings
- Construction project drawing to issue for execution require 100% accurate 2D CAD drafting and drawings
This list is not exhaustive for above mentioned requirements. Reliable CAD companies like Falcon Online Services are flexible enough to offer custom 2D CAD drafting services as per client’s particular requirements.
3D Structural Models for Concept Visualization
Contractors, builders, architects and civil engineers are in need of 3D structural models to enhance their visualization for new project. While these engineers leverage their industry knowledge and expertise in planning and plotting the architectural project, it is best for them to outsource 3D structural model needs to reputed sources.
Aesthetically designed 3D structural models have the potential to improvise on concept visualization. 3D structural models possess high level detailing and texturing to represent dimensionally accurate display of project.
3D structural models are most commonly demanded by following types of architectural projects:
- Commercial, industrial or residential buildings need 3D structural models to get an idea of how the infrastructure would look after its completion.
- 3D models are also used to represent the layout of construction site.
- Internal design and structure of office is best explained with such models.
- In the similar manner, 3D structural models are created to display interiors of home along with detailing of each bedroom, bathroom and kitchen.
This 3D structural model service provides realistic and picture-perfect view, which helps investors and sponsors understand the project in detail. Even those who are not well acquainted with architectural engineering terms can know about the project as these 3D structural models are self-explanatory.
Such 2D CAD drafting and 3D structural model services help engineers in entire architectural process from concept visualization to implementation. Such architectural engineering services provide a walkthrough the project to gauge its capabilities and analyze risks involved in implementation at an early stage. Procure 2D drawing and 3D model services to explore how it influences your construction work.


 About Us
About Us
 Benefits
Benefits
 Outsourcing Process
Outsourcing Process
 Quality Outsourcing
Quality Outsourcing
 Software Developement
Software Developement
 Web Developement
Web Developement
 Mobile Applications
Mobile Applications
 Design Services
Design Services
 Digital Marketing
Digital Marketing
 Business Processes
Business Processes
 engineering Services
engineering Services
 Knowledge Services
Knowledge Services

